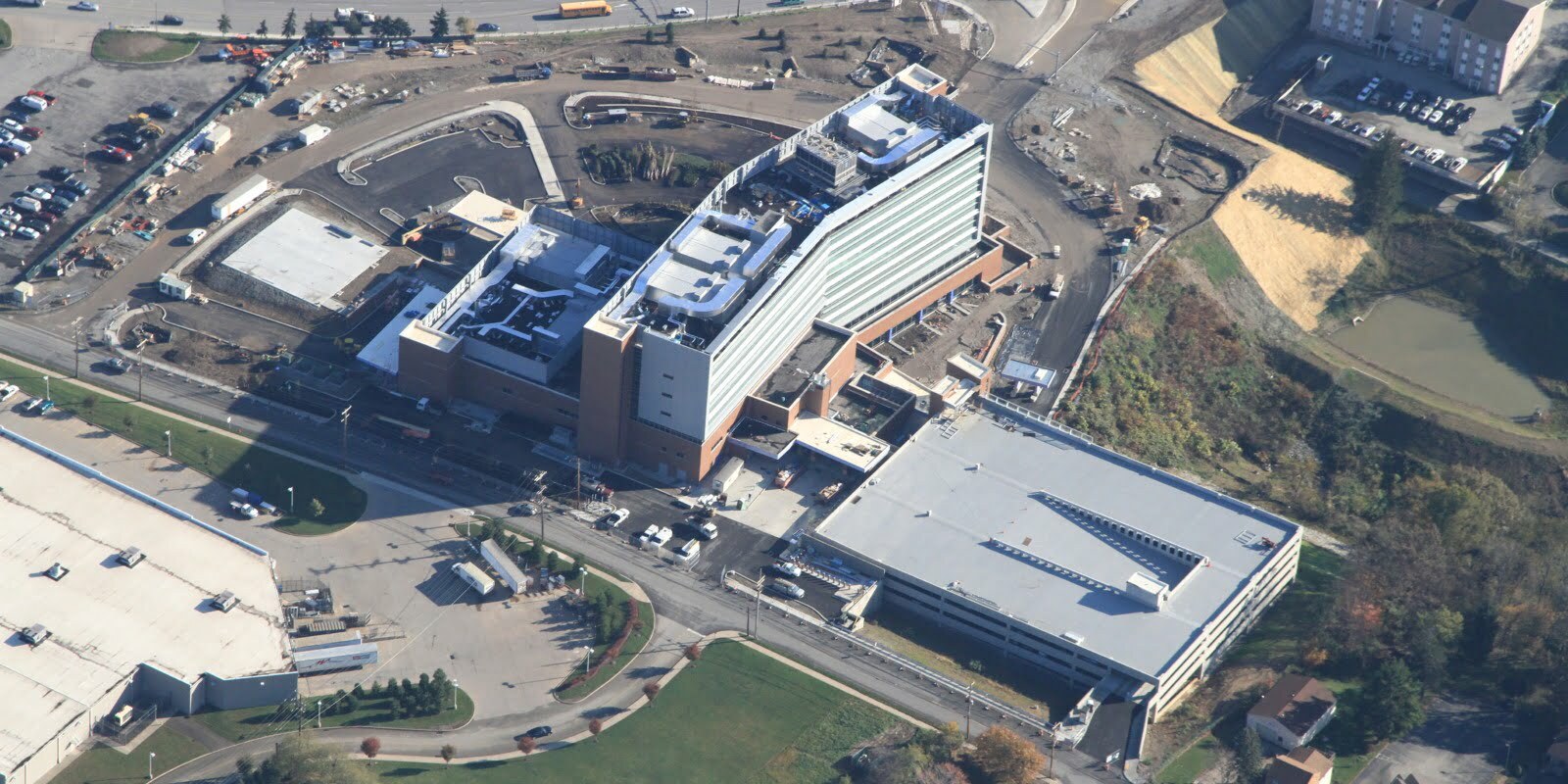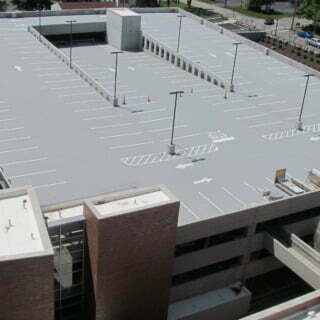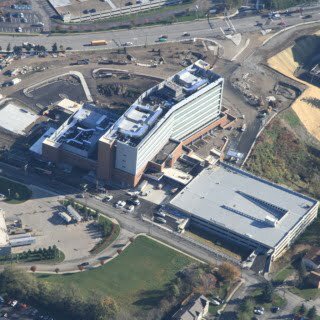B&H successfully collaborated with A-E team, UPMC project manager, precast garage designer and supplier and Contractor to deliver a cost-effective and structurally efficient garage on a time critical project. The 4 level, 441 car parking garage framing was comprised of pre-topped, pre-cast concrete. Our firm delineated the design and performance criteria for the garage facility – consistent with the requirements of the applicable building codes, design codes and the prevalent industry wide performance standards for parking garages. The garage facility was supported on reinforced concrete drilled piers (caissons) socketed into hard rock. Reinforced concrete shear walls, strategically located within the garage footprint, acted as the primary lateral force resisting system.













