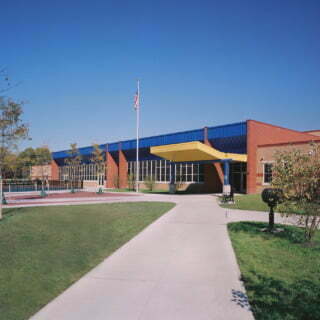Built on challenging terrain of rolling hills, this 294,000 SF building has a striking angular shape. Stunning open interior spaces provide an inspirational learning environment, while deep foundations and extensive brick support ensure the building’s structural integrity.
Peters Township School District is located in Washington County. The high school, which was established in 1968, has a total of 1,400 students.
The project included a three-level, 294,000 SF new school building. The school consists of a three-story classroom wing, large auditorium, gymnasium and natatorium. An extensive amount of brick support was required to accommodate the unique architecture. Several areas of architecturally exposed structural steel were utilized in the design.
The structure is a combination of steel beam and girder framing supported by steel columns and masonry bearing walls. The floor structure is composite concrete slabs on steel deck, while the roof structure is steel roof deck. Deep foundations support the super structure. Special considerations were taken in the foundation design due to unfavorable site conditions















