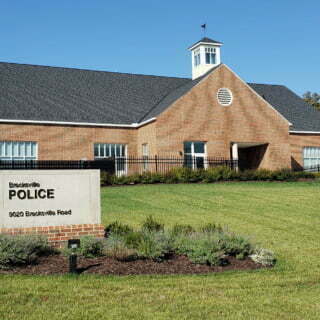The Cleveland Museum of Art embarked on a major expansion and reorganization of its historic world-class institution. This required re-envisioning the Museum’s basic configuration, entrance alignments, and gallery locations while maintaining respect for the original 1916 classical portions, as well as the iconic 1971 Breuer addition.
In the 1916 Beaux Arts Building, 389,000 square feet of space was renovated for galleries and offices. The building connects with the new additions to improve circulation and increase overall gallery space. Structural renovations included filling in many existing floor openings, creating temporary openings in the façade for construction access, lowering portions of basement slabs to match the basement floor elevation, and analyzing the existing structural steel roof trusses to support new mechanical equipment.



















