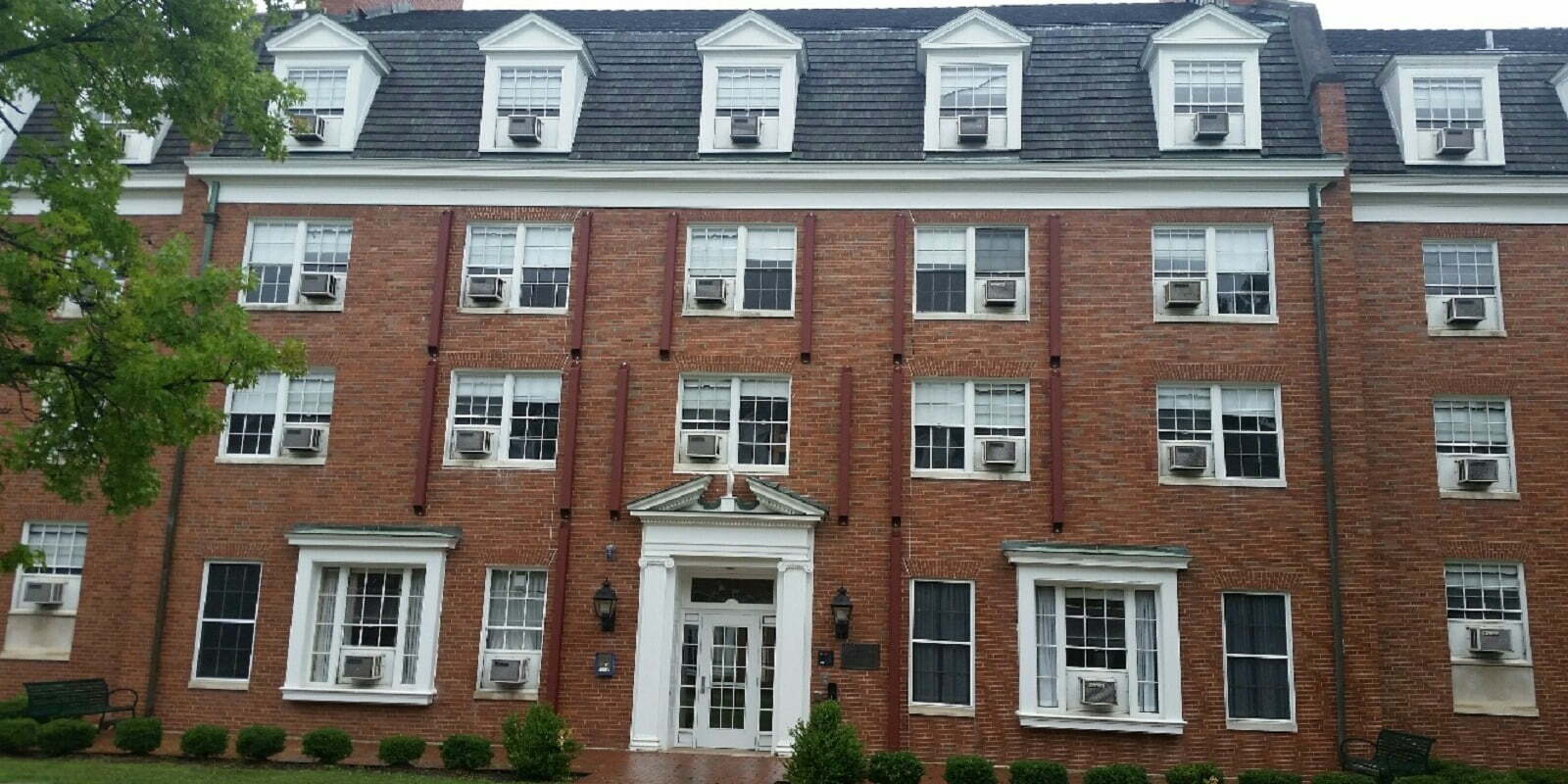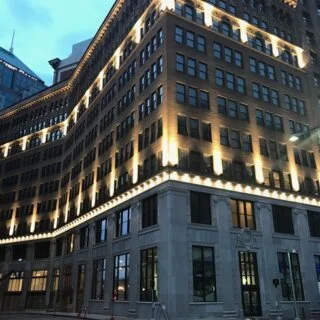Built in 1963 and named in honor of Winthrop Sargent, Sargent Hall is a 3-story, residence hall located on the West Green area of the University’s main campus in Athens.
B&H was hired as a Prime Professional to provide structural consultation and design to restore the structural integrity and safety of the exterior wall of the building. The project scope primarily involved following: removal and replacement of deteriorated face brick and load bearing CMU wall between the first floor level and the 4th floor level on the south façade of this facility; removal and replacement of 16 windows and associated flashing, sills and headers, and removal and replacement of select portions of hydronic piping attached to the south wall of the building. The building structure had to be shored temporarily to allow for the removal and replacement of the CMU bearing walls.
Project was completed on an extremely tight schedule and within the allocated budget – consistent with the expectations of the University Project Manager, student housing authorities and facilities personnel. B&H stayed actively involved on the project from its inception all the way throughout punch list walk through and close out. A detailed opinion of probable cost for the overall project and construction phase was developed by B&H.



















